Al Wasl Trellis
Dubai, UAE | Expo 2020 Dubai
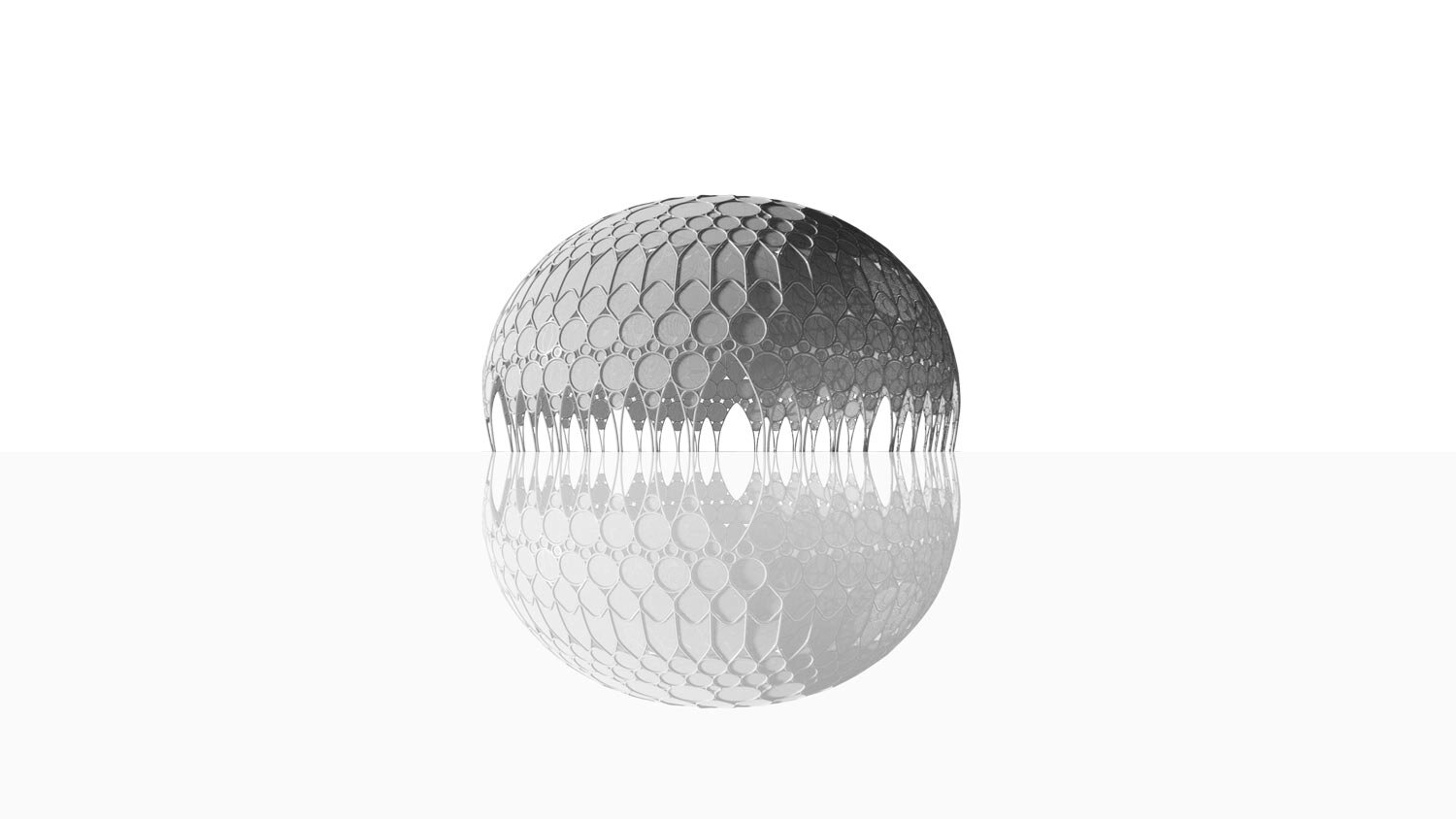
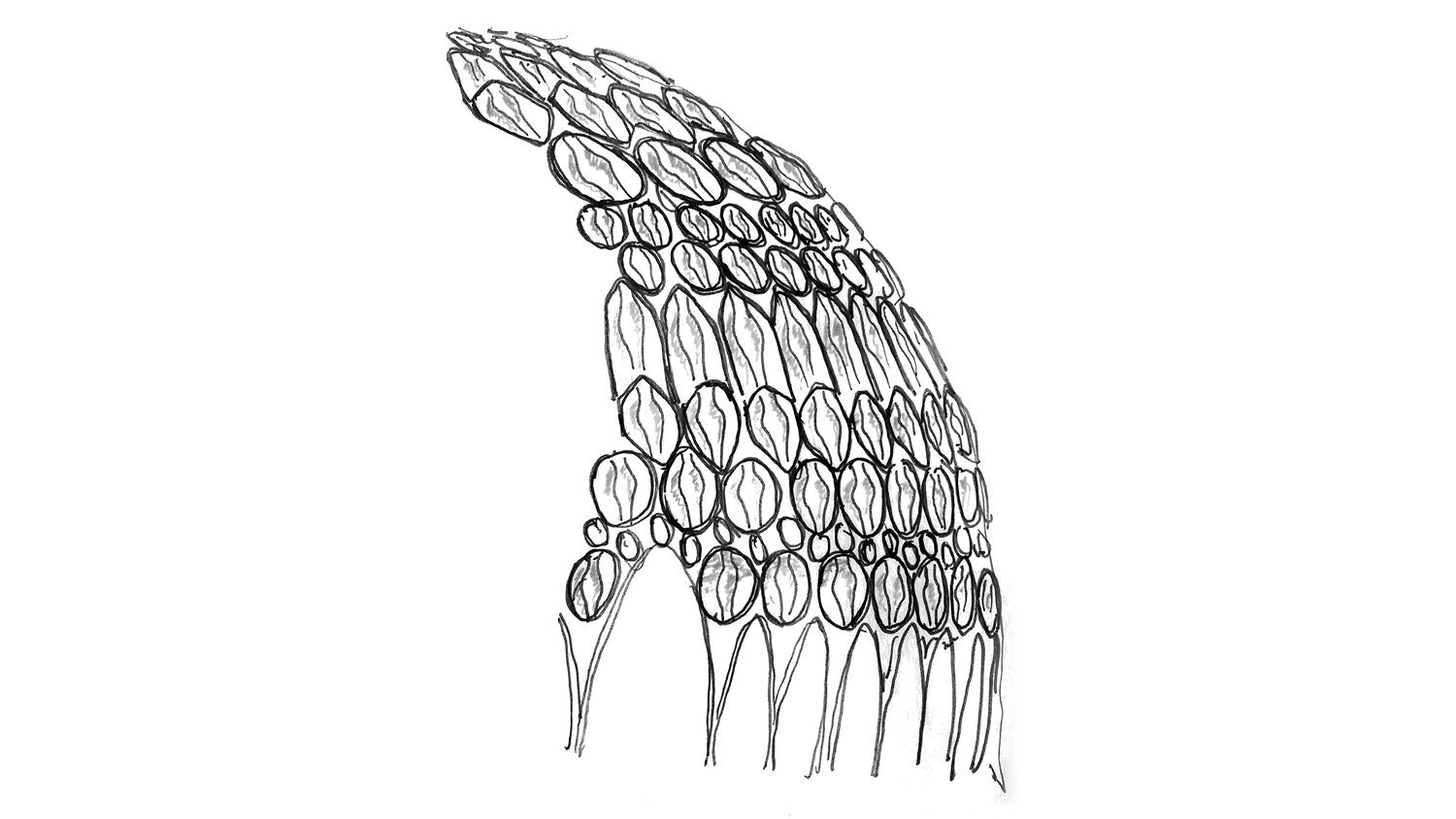
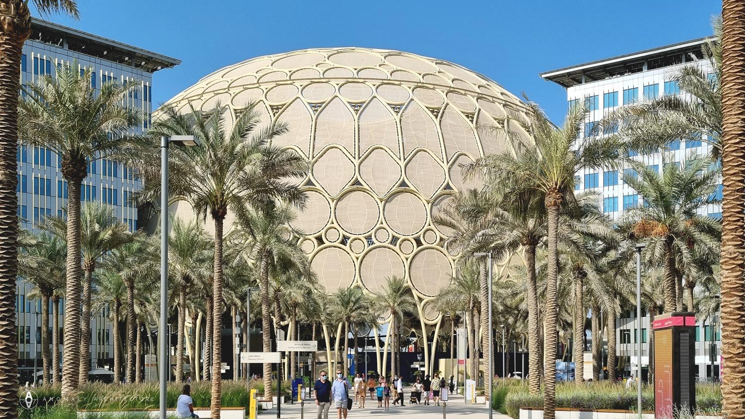
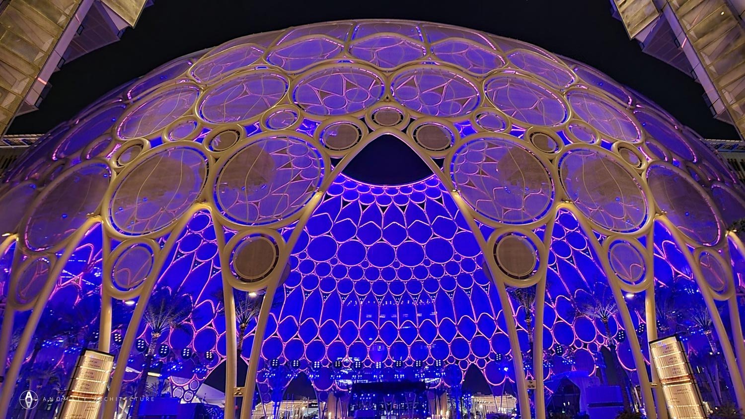
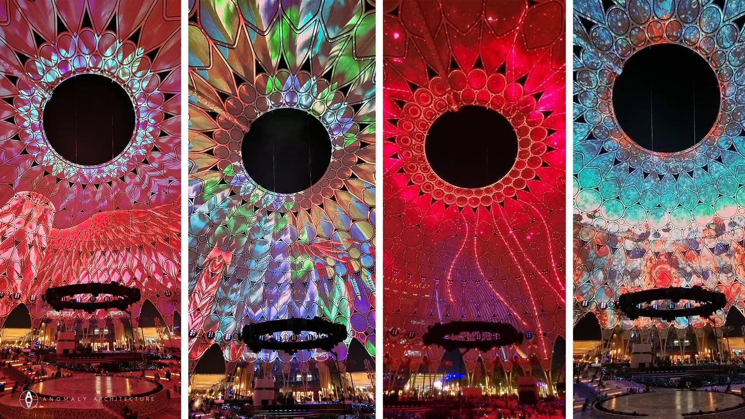
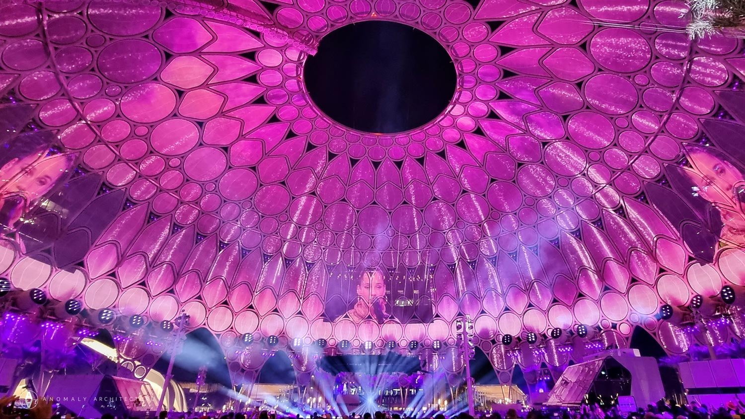
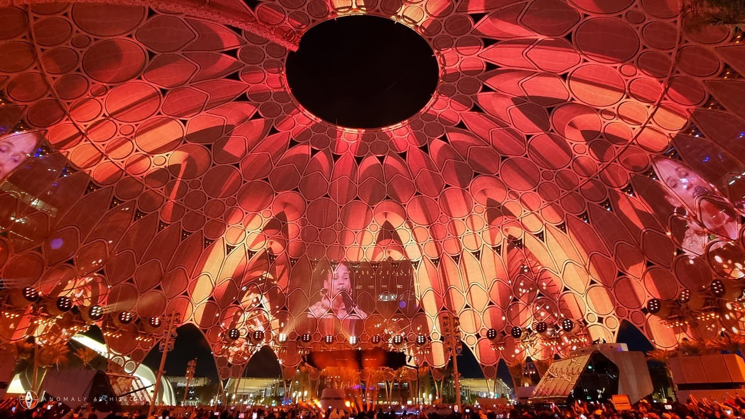
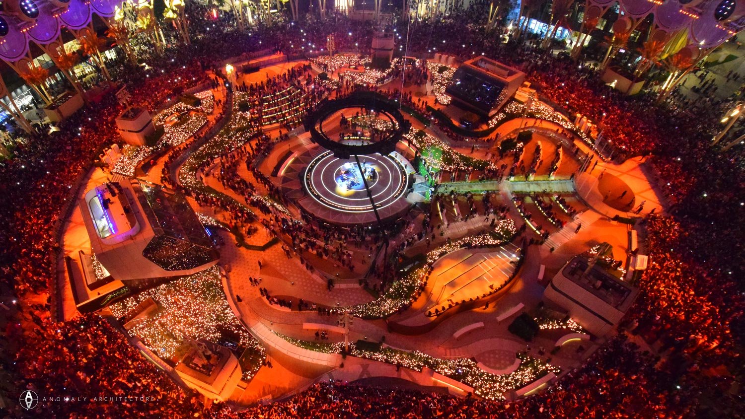
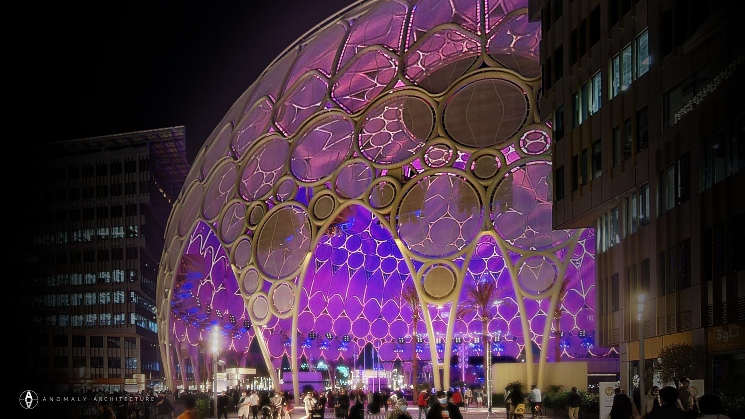
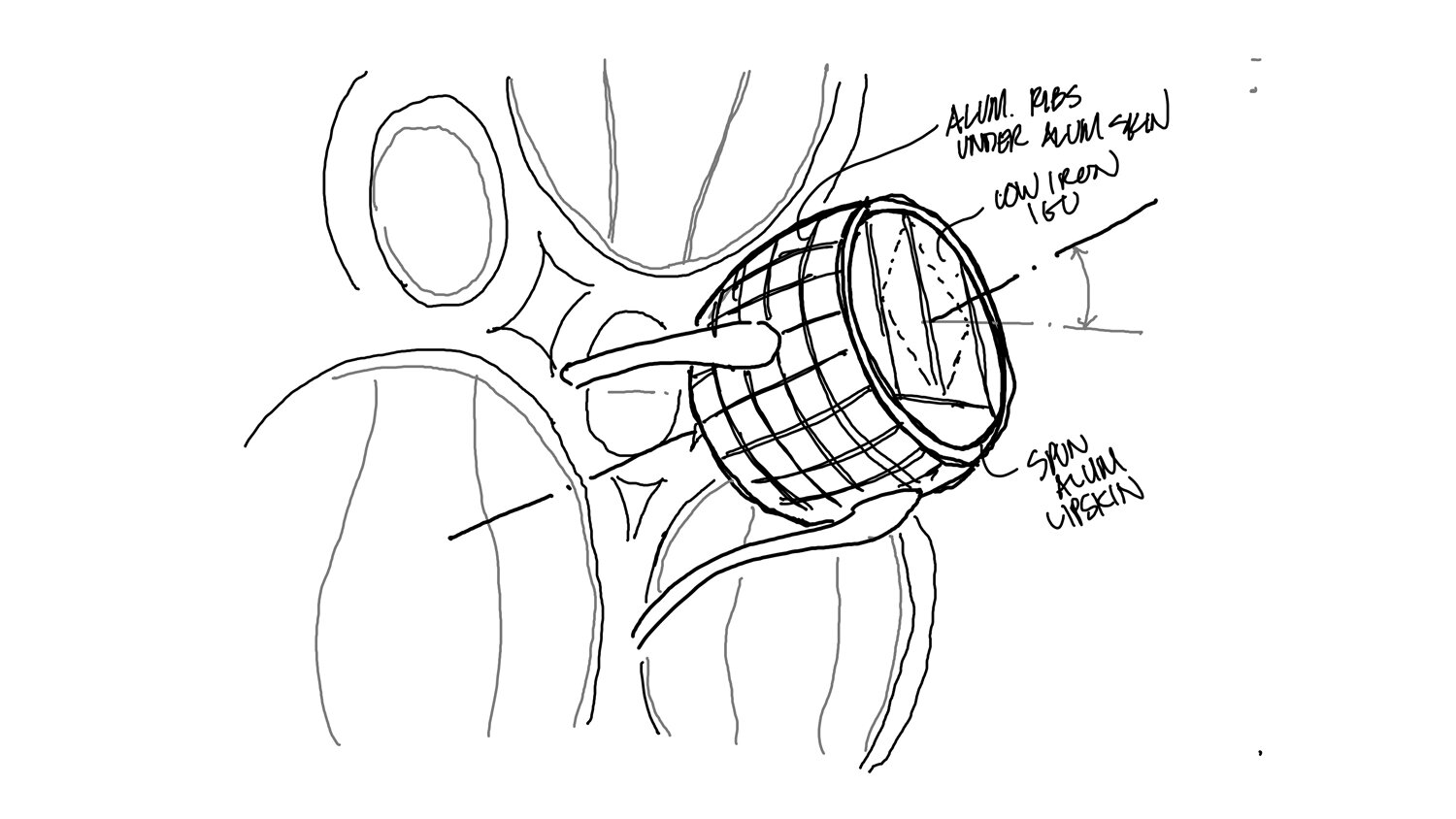
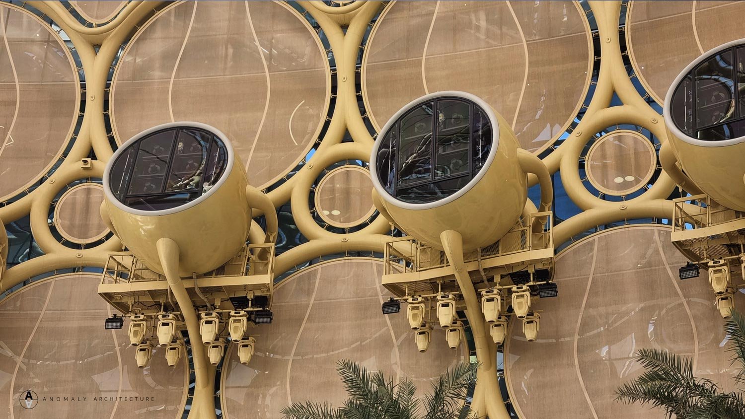
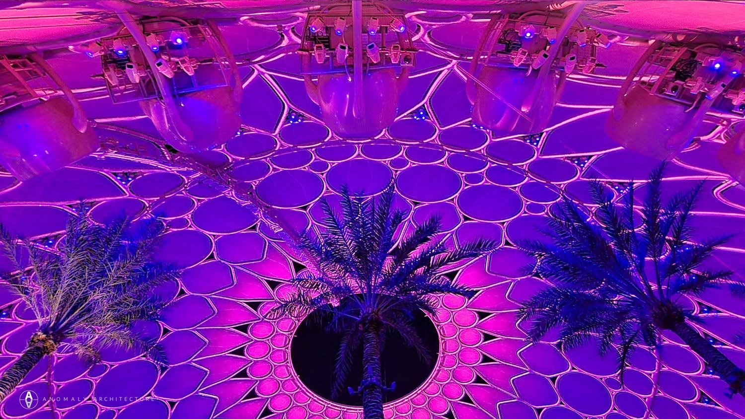
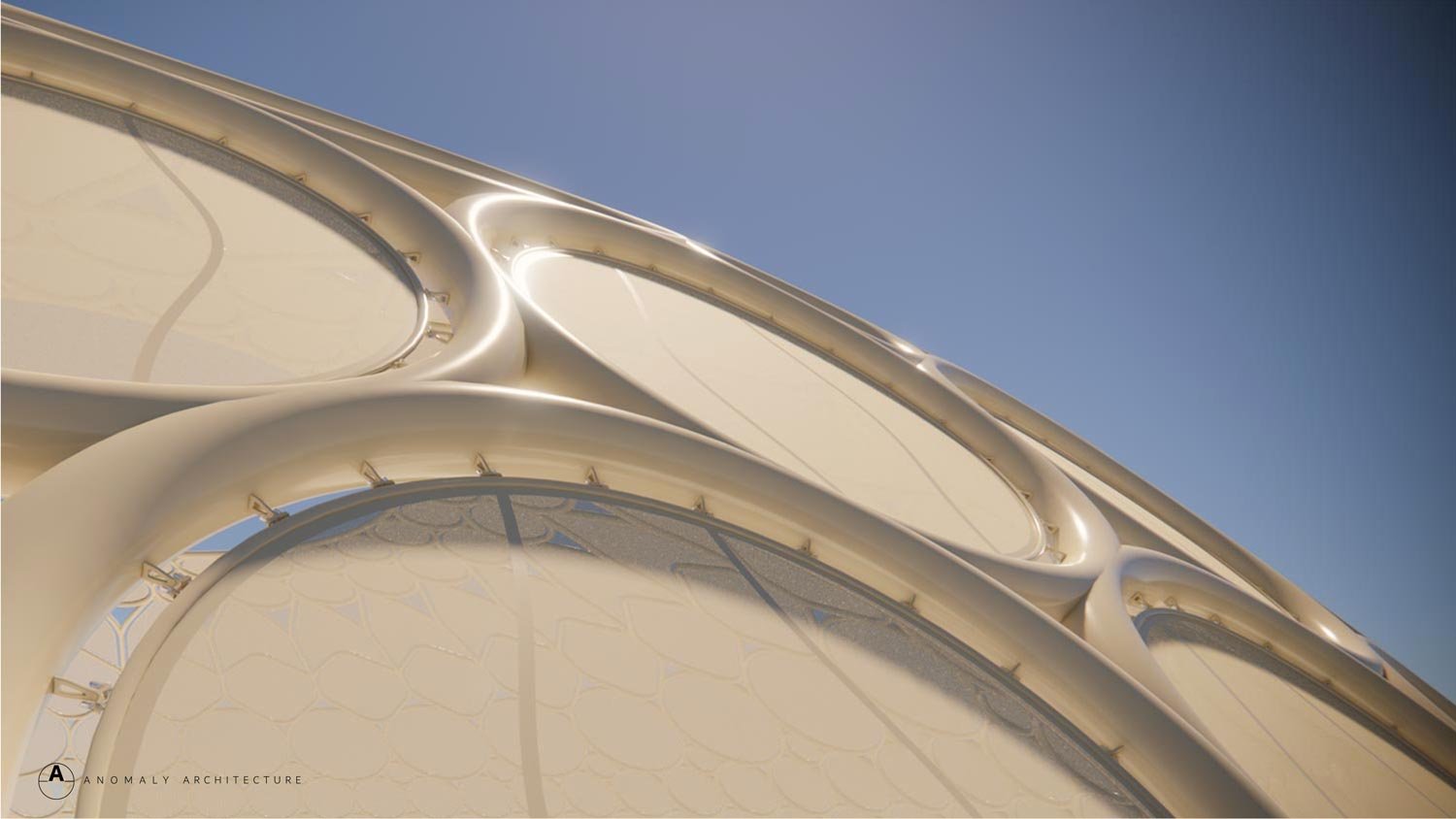
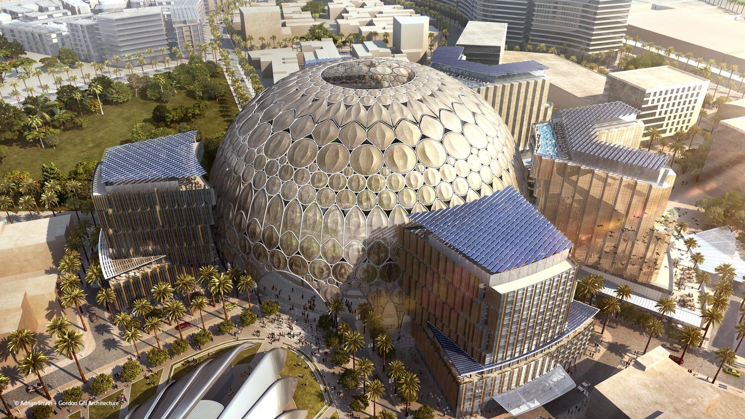
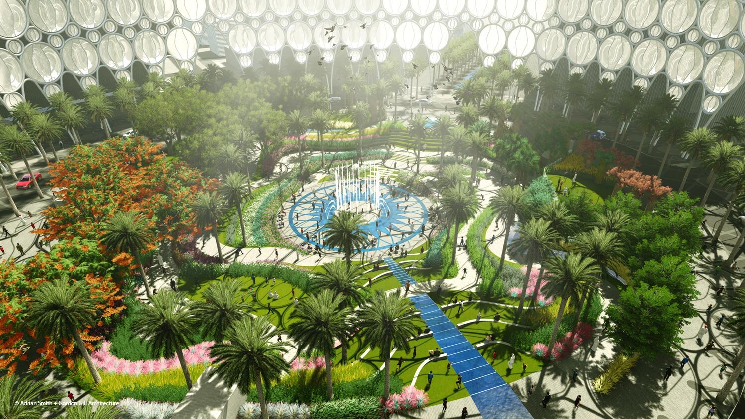
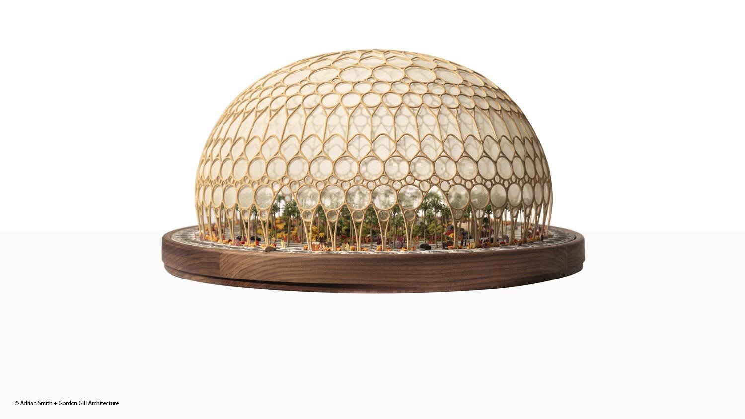
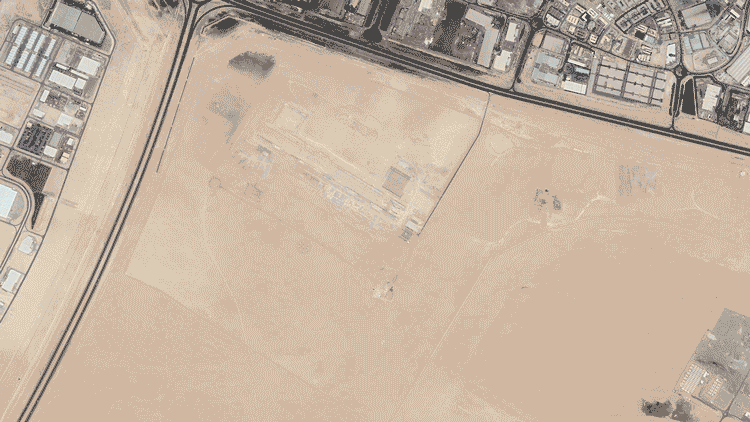
Centrally located at the confluence of all processional routes that wind through the 4.38 square kilometer site, Al Wasl is positioned as a beacon and experience for the millions of visitors to Expo 2020 Dubai. Conceived as the heart of Expo 2020, Al Wasl fosters the community connection integral to the goals of Dubai’s Exposition and simultaneously creates a world class experience employing cutting edge technologies.
Rather than conceiving of Al Wasl as a building, it is envisaged as an experience unequaled on a global scale. A place of connection, respite and interaction that engages all senses integrally woven and of the Emirati culture. Rising 67 meters, a steel filigree domed trellis - affectionately referred to as the jewel of Dubai - measuring 130 meters at its widest provides a tempered environment for the lush garden underneath in addition to functioning as the canvas for the world’s largest 360 degree immersive experience.
Integrally connected to the greater Expo site via seven radiating pathways, these pedestrian avenues informed the portal gateways that provide visual continuity along the procession towards Al Wasl. Nature in the form of a public and permeable garden grounds the experience whilst the steel filigree with translucent fabric recalling the pattern of the ancient Saruq Al Hadid gold ring encompasses the garden providing shade and a canvas for the immersive experience.
Al Wasl will live on in Legacy mode within the new Dubai South neighborhood of District 2020 - an iconic symbol of the progressive vision of the United Arab Emirates.
PROJECT CREDITS Tim Winstanley as Senior Architect / Project Architect while at Adrian Smith + Gordon Gill Architecture Images as noted ©Adrian Smith + Gordon Gill Architecture, Anomaly Architecture
AWARDS CEEQUAL: Excellent (93.6% - highest rated project in the Middle East) AV Awards 2020: Events & Entertainment Project of the Year AVARD Awards 2020: Best Public Integration
